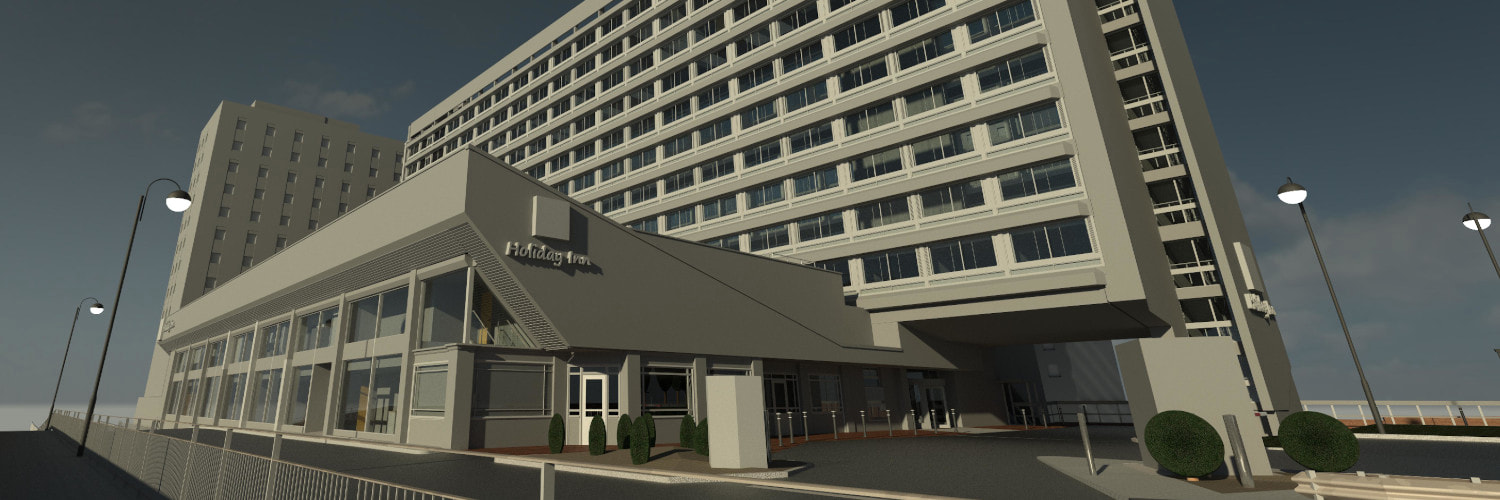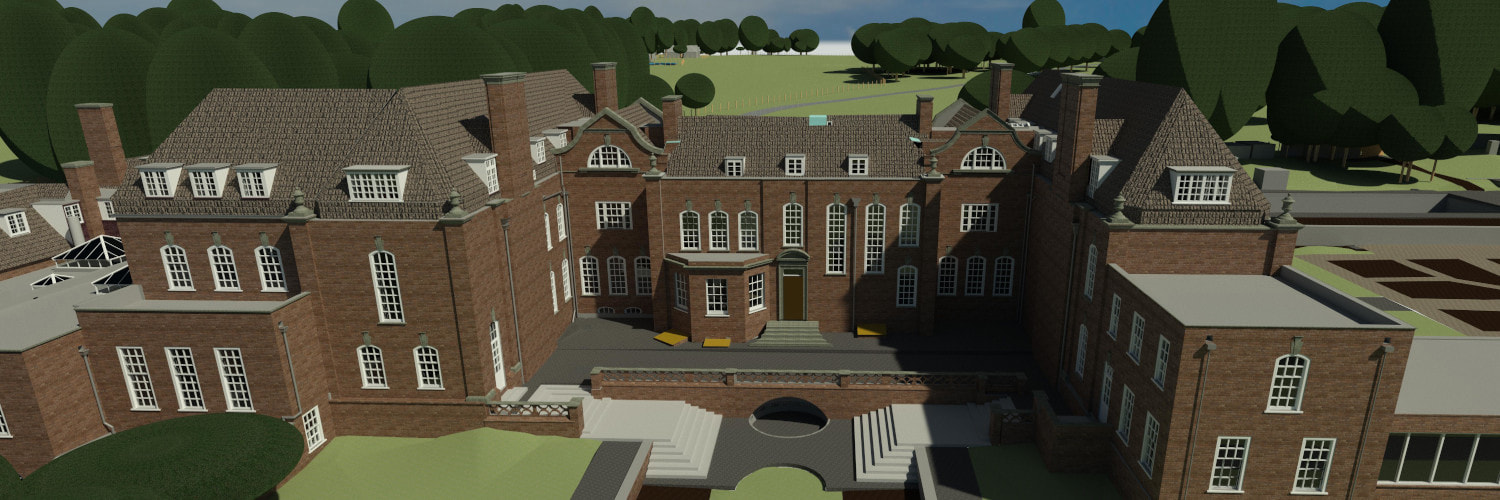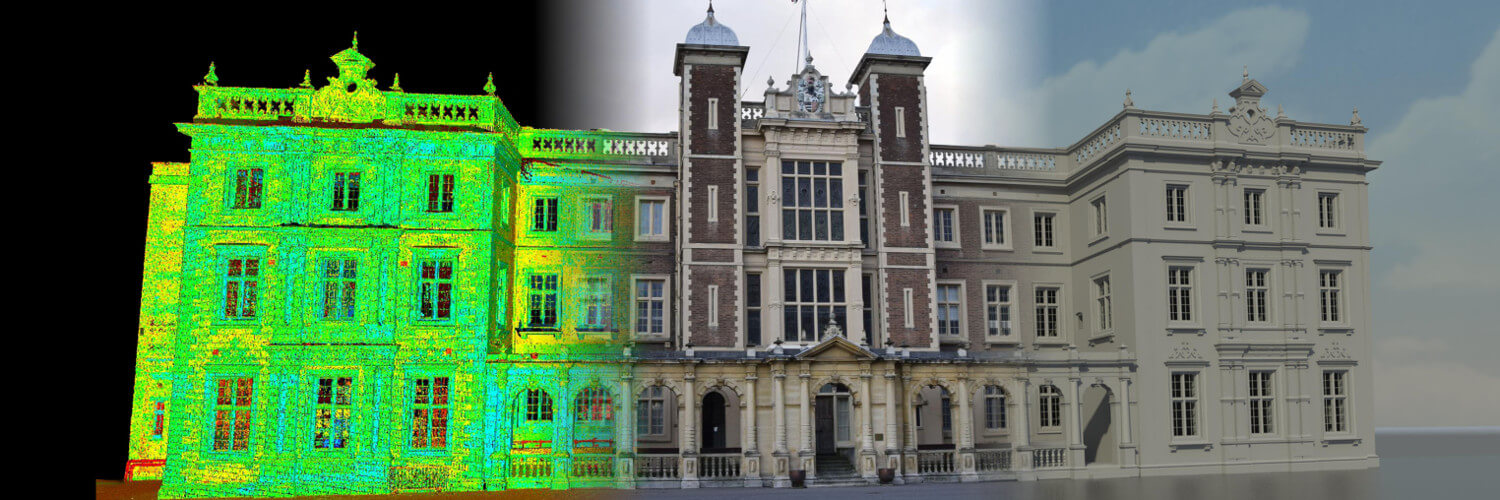Building Information Modelling (BIM) and Revit
Building Information Modelling (BIM) is a data-rich process that allows architecture, engineering, and construction (AEC) professionals to more easily collaborate at all stages of a building's lifecycle.
A Building Information Model is an intelligent 3D digital description of a building and allows for more efficient design, planning, construction and management of a building and its infrastructure.

What We Offer
Ridgeway Surveys use laser scanners to rapidly capture millions of 3D measurements on a building.
From this high-resolution point cloud data the structural, architectural and MEP detail is extracted by our specialist 3D CAD Technicians to create a BIM-ready model.
Further detail can be added in the form of topographic survey data and utility services records and utility mapping to give a highly accurate as-built record of the building and its environs.
Our services include:
- Scan to BIM
- Topographic Surveys to BIM
- Utility Surveys to BIM
- BIM Execution Plans
- Clash Detection

References
NBS and BSI BIM Level 2 Explained
HM Government Guidance Creating a Digital Built Britain: what you need to know (gov.uk website)

